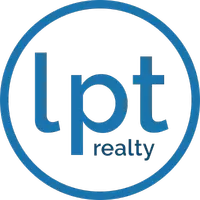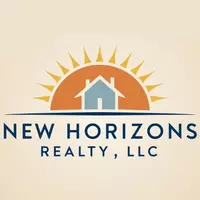
3 Beds
3 Baths
1,883 SqFt
3 Beds
3 Baths
1,883 SqFt
Key Details
Property Type Condo
Sub Type Condominium
Listing Status Active
Purchase Type For Sale
Square Footage 1,883 sqft
Price per Sqft $302
Subdivision Boulder Creek
MLS Listing ID 406891
Bedrooms 3
Full Baths 2
Half Baths 1
HOA Fees $175/qua
Abv Grd Liv Area 1,883
Year Built 2021
Annual Tax Amount $3,825
Tax Year 2024
Property Sub-Type Condominium
Property Description
Inside, offers a bright open layout that reflects a modern farmhouse charm with a perfect balance of warmth and clean design. The kitchen features a gas range, Butler's pantry, and thoughtful workspace—ideal for cooking, entertaining, or daily living. The adjoining living area is anchored by a dynamic gas fireplace with a sleek black metal façade, creating a striking focal point that complements the home's inviting style. Unique, upgraded lighting fixtures—especially the dining area pendant—tie the design together beautifully, blending comfort, character, and understated luxury. From here, step outside to a fenced backyard with underground sprinklers and a wide gate for easy access to the park.
Upstairs, convenience continues with the laundry room and a spacious primary suite featuring a large walk-in closet and well-separated secondary bedrooms for privacy. A heated two-car garage, automatic door, and low-maintenance exterior complete the picture of easy, efficient living.
Located close to Gallatin High School, Town & Country, The Market at Ferguson Farms, a local gym, and easy access to Downtown Bozeman and MSU, this property offers rare balance—city convenience with a country feel, surrounded by open space, sunsets, and the best of Montana living. Seller is a licensed Real Estate Agent.
Location
State MT
County Gallatin
Area Bozeman City Limits
Direction From Oak head South on Abigail Lane
Interior
Interior Features Fireplace
Heating Forced Air
Cooling Wall/ Window Unit(s)
Flooring Laminate, Partially Carpeted, Tile
Fireplaces Type Gas
Fireplace Yes
Appliance Dryer, Dishwasher, Disposal, Microwave, Range, Refrigerator, Washer, Some Gas Appliances, Stove
Exterior
Exterior Feature Concrete Driveway, Sprinkler/ Irrigation, Landscaping
Parking Features Attached, Garage, Garage Door Opener
Garage Spaces 2.0
Garage Description 2.0
Fence Partial
Utilities Available Electricity Available, Electricity Connected, Fiber Optic Available, Natural Gas Available, Phone Available, Sewer Available, Water Available
Amenities Available Playground, Park, Sidewalks, Water, Trail(s)
Waterfront Description Pond
View Y/N Yes
Water Access Desc Public
View Lake, Mountain(s), Pond, Trees/ Woods
Roof Type Shingle
Porch Covered, Patio
Building
Lot Description Lawn, Landscaped, Sprinklers In Ground
Entry Level Two
Sewer Public Sewer
Water Public
Level or Stories Two
New Construction No
Others
HOA Fee Include Maintenance Grounds,Snow Removal
Tax ID RGG84754
Ownership Full
Security Features Carbon Monoxide Detector(s),Heat Detector,Smoke Detector(s)
Acceptable Financing Cash, 3rd Party Financing
Listing Terms Cash, 3rd Party Financing
Special Listing Condition None







